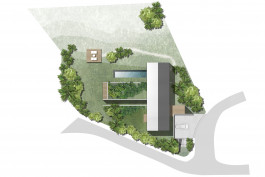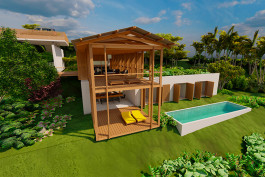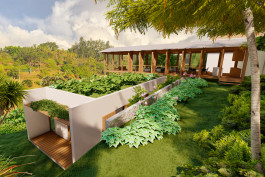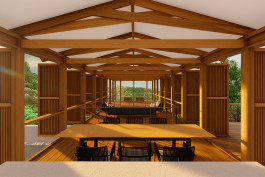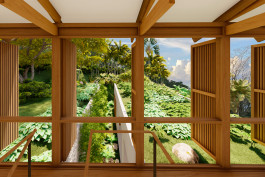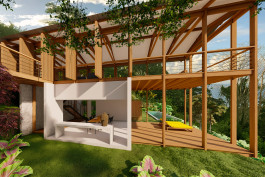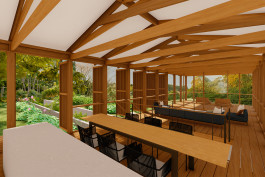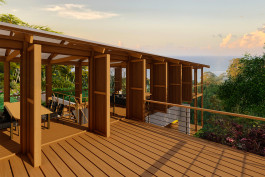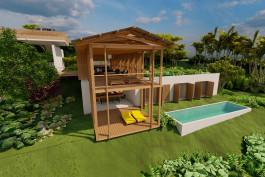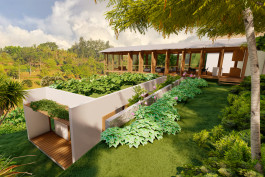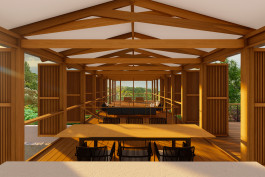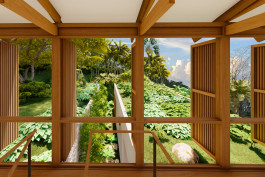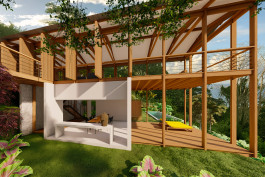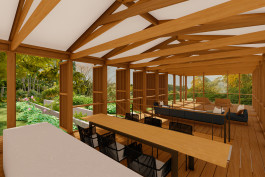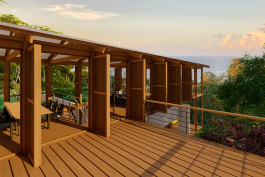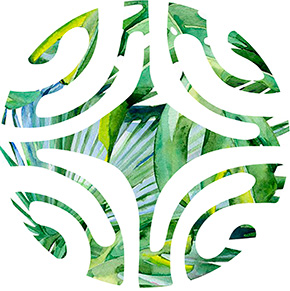


Fare Tiara
The architectural concept is characterized by the crossing of a light wooden first floor and a more monolithic concrete ground floor. The steep slope of the site allowed for a 3-level plan: first at carport and entry area, then a spacious living room/kitchen below, that opens up onto a panoramic view. Lastly, the ground floor area is composed of the bedrooms, which are directly connected to a lush garden and a swimming pool. The vegetal rooftop brings freshness and confers a very natural aesthetic to this bioclimatic house.
Category: Residential
Location: Arue, Tahiti
Type: Private client
Mission: Preliminary Concept Design
Surface: 140 m2
