


Ecole Ohi Tei Tei
The Ohi Tei Tei elementary school project is designed on a neighborhood scale. A white concrete ground-floor base frames two recreation areas. An asymmetrical roof gives the whole project a dynamic character. In the central courtyard, a pirogue-library is suspended; a playful, traditionally-inspired space that invites children to travel and share knowledge. Polynesian culture is at the heart of this project, which also follows bioclimatic principles: a location favorable to prevailing winds, classrooms that are doubly oriented, ventilated and naturally lit, courtyards with sunshades and generous roof overhangs to protect from sunlight.
Category: Infrastructure
Location: Taiarapu-Est, Tahiti
Type: Public
Mission: Design competition
Surface: 5 000 m2
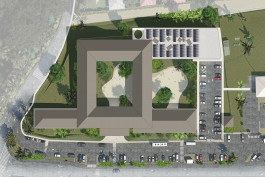
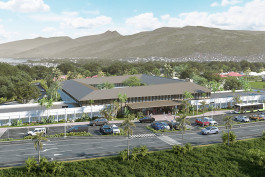
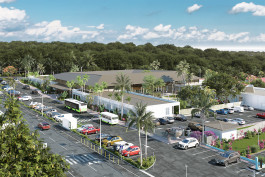
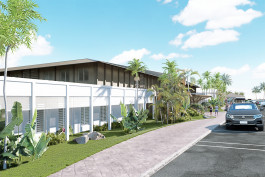
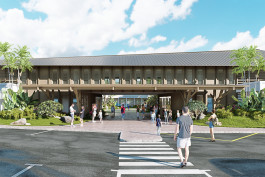
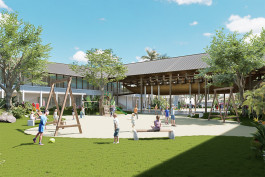
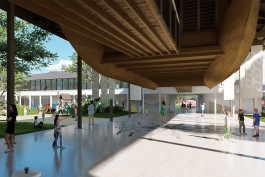
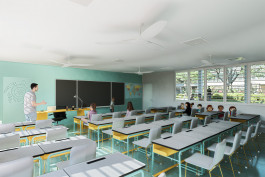
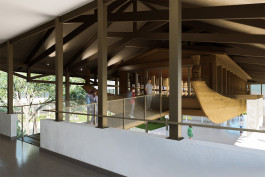
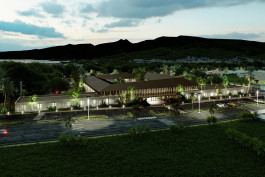
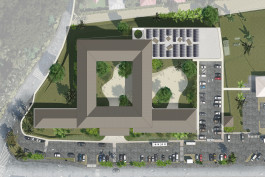
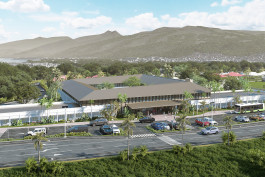
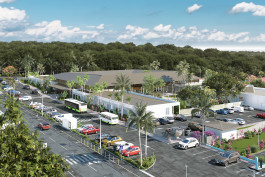
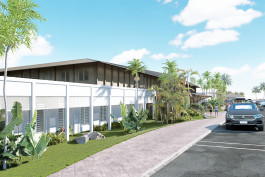
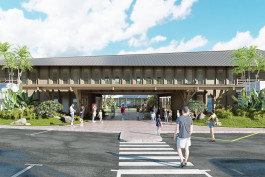
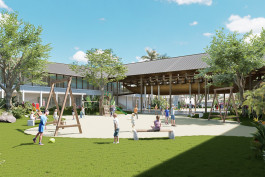
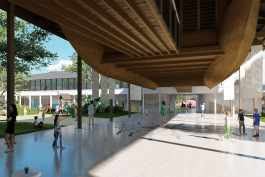
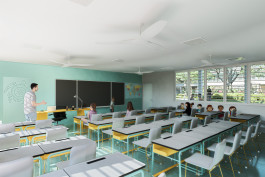
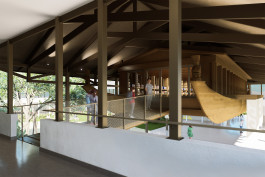
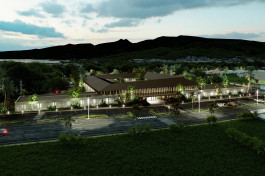
Ecole Ohi Tei Tei
The Ohi Tei Tei elementary school project is designed on a neighborhood scale. A white concrete ground-floor base frames two recreation areas. An asymmetrical roof gives the whole project a dynamic character. In the central courtyard, a pirogue-library is suspended; a playful, traditionally-inspired space that invites children to travel and share knowledge. Polynesian culture is at the heart of this project, which also follows bioclimatic principles: a location favorable to prevailing winds, classrooms that are doubly oriented, ventilated and naturally lit, courtyards with sunshades and generous roof overhangs to protect from sunlight.
Category: Infrastructure
Location: Taiarapu-Est, Tahiti
Type: Public
Mission: Design competition
Surface: 5 000 m2









