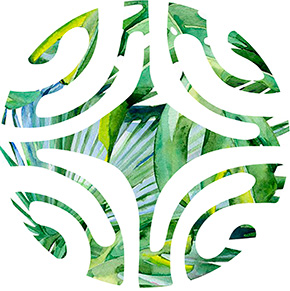


Ora Architecte has developed a division dedicated to architectural planning. We work hand-in-hand with project leaders to define their needs and lay the foundations of large architectural projects.
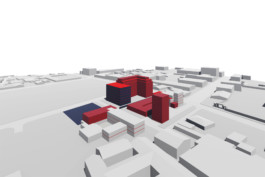
Direction de la Santé Headquarters
In the context of regrouping all the activities of the Direction de la Santé (Health Authorities), this architectural program aims to modernize infrastructures while improving collaborative work within the different public entities involved. With the renovation of a undergraduate school for nursing and the creation of the new headquarters for the Direction de la Santé, this vast project has both environmental goals and an emphasis on flexibility to accompany the evolving needs of the different public entities which will occupy the office space.
Location: Papeete, Tahiti
Type: Public client
Mission: Architectural programming
Surface: 8 000 sqm.
Budget: 3.3 Billion CFP
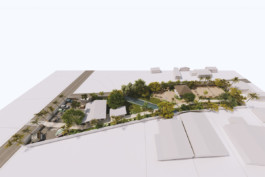
Vaiava Uta Land Development
This urban planning and architectural development is located in front of the PK18 beach in Punaauia. It aims to create a convivial and dynamic center, enhancing social gatherings and events in the neighborhood. The project includes sports equipments, an open house (fare pote'e) as well as a community house, while allowing the pedestrian access to the beach. The objective is to offer versatile equipments that allow for multiple uses. The concept also includes bioclimatic objectives in order to preserve the site's integrity.
Location: Punaauia, Tahiti
Type: Public client
Mission: Architectural programming
Surface: 1 400 sqm.
Budget: 160 Million CFP
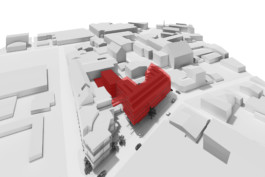
Chamber of Commerce Headquarters
This operation aims to redefine the Chamber of Commerce business unit and offer new collaborative workspaces and building units dedicated to education and trade. This project includes the entire economical ecosystem of French Polynesia, with the goal of creating a center for entrepreneurship and a place of economical convergence and digital innovation. This new space is composed of 3 separate units : the center for local competitiveness, the enterprise center (with the CCISM headquarters) and the business partners unit. The architectural program aims to optimize all three poles and regroup public and private actors in several interconnected spaces. The building is a converging point for all economic and digital agencies in the country, making for an innovating and emblematic building in French Polynesia.
Location: Papeete, Tahiti
Type: Public client
Mission: Architectural programming
Surface: 7 500 sqm.
Budget: 3,5 Billion CFP
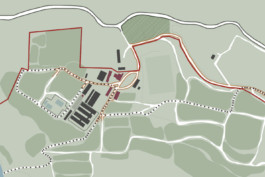
Modernizing the EPEFPA farm and education center
The EPEFPA is composed of three distinct units : a high school, agricultural center and education center. The goal of this program is to reorganize the production, sales, education and development units in order to make this site become a model for Polynesian agriculture and innovation. The operation is composed of two separate chapters: firstly finding a new site for the CFPPA and shop by defining their specific needs and also modernizing the agricultural production unit by refitting the existing buildings and adding new units dedicated to the development of innovation techniques and performance in agriculture and agro-transformation.
Location: Opunohu, Moorea
Type: Public client
Mission: Architectural programming
Surface: 66 Acres
Budget: 160 Million CFP
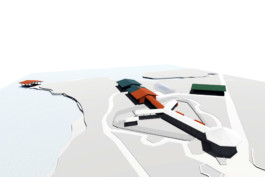
Center for Polynesian Biodiversity
The Environment Council in Polynesia (Direction de l'Environnement) has launched the creation of a space dedicated to local biodiversity. The building will house an administrative and technical center dedicated to the preservation of marine and terrestrial biodiversity in French Polynesia. The building also integrates a public space that will communicate on the research and actions done in the country, as well as raise awareness on the topic of preservation of Polynesian fauna and flora. The architectural program is focused on the integration of the building in the emblematic site of the Botanical Garden of Papeari.
Location: Papeari, Tahiti
Type: Public client
Mission: Architectural programming
Surface: 800 sqm.
Budget: 810 Million CFP
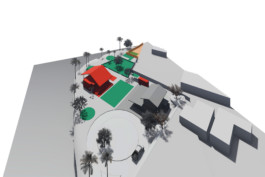
Muriavai community center
The existing site of Muriavai has long been at the heart of solidarity and social policies in the city of Punaauia. It has been a place for conviviality and social gathering for the neighborhood. In the context of a participative decision-making process, the city council has initiated an entire refit of this historical center. The main architectural stake is to offer spaces that are tailored to the needs of the users, while achieving an integration in the geographic, social and cultural context. The equipments will house a variety of practical activities as well as hobbies, and should be able to adapt to evolving needs.
Location: Punaauia, Tahiti
Type: Public client
Mission: Architectural programming
Surface: 2 000 sqm.
Budget: 120 Million CFP