


Villa 'Oro Paraoa
With a unique layout and geometry, this residential villa is designed as a succession of modules and sequences. The architectural journey progresses through diverse landscaping ambiances showcasing the beauty of the natural site: first the entry area with a garage and an office, then the guests' house and, finally, the main villa facing the lagoon. The building design features sleek lines and generous roof overhangs, which contribute to the general impression of refinement and simplicity of the architectural design. Landscape design by Paysages Tahiti.
Category: Residential
Location: Moorea
Type: Private client
Mission: From Preliminary Concept Design to Construction (in progress)
Surface: 450 m2
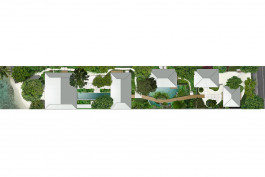
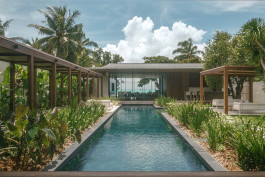
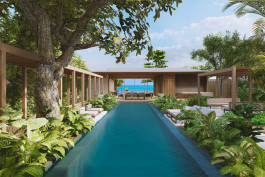
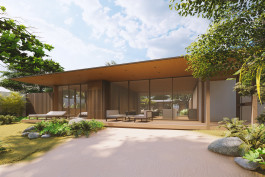
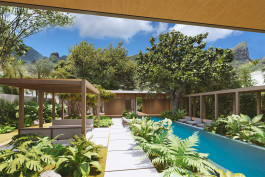
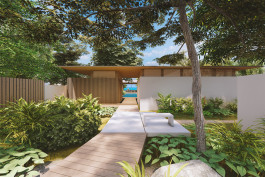
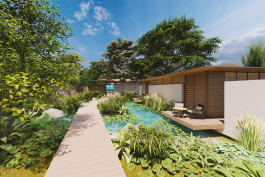
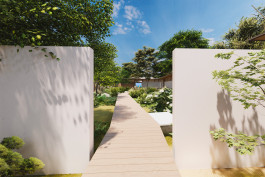
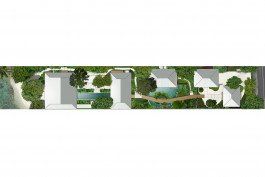
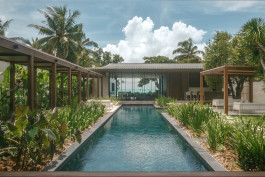
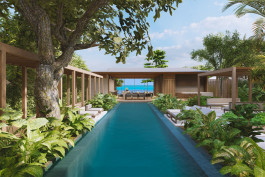
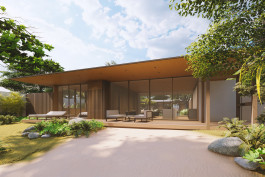
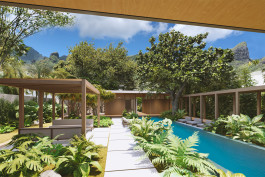
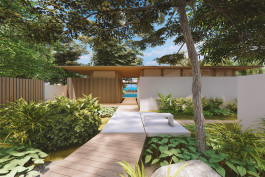
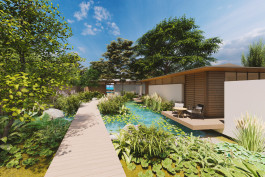
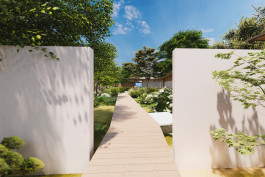
Villa 'Oro Paraoa
With a unique layout and geometry, this residential villa is designed as a succession of modules and sequences. The architectural journey progresses through diverse landscaping ambiances showcasing the beauty of the natural site: first the entry area with a garage and an office, then the guests' house and, finally, the main villa facing the lagoon. The building design features sleek lines and generous roof overhangs, which contribute to the general impression of refinement and simplicity of the architectural design. Landscape design by Paysages Tahiti.
Category: Residential
Location: Moorea
Type: Private client
Mission: From Preliminary Concept Design to Construction (in progress)
Surface: 450 m2







